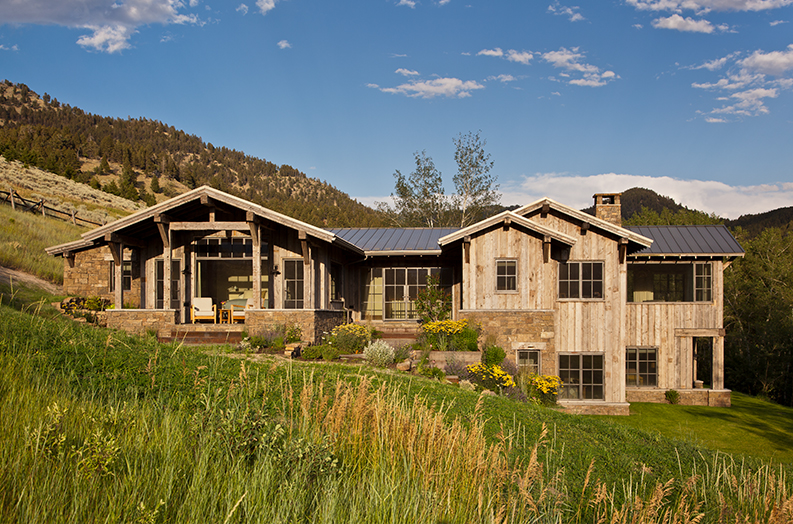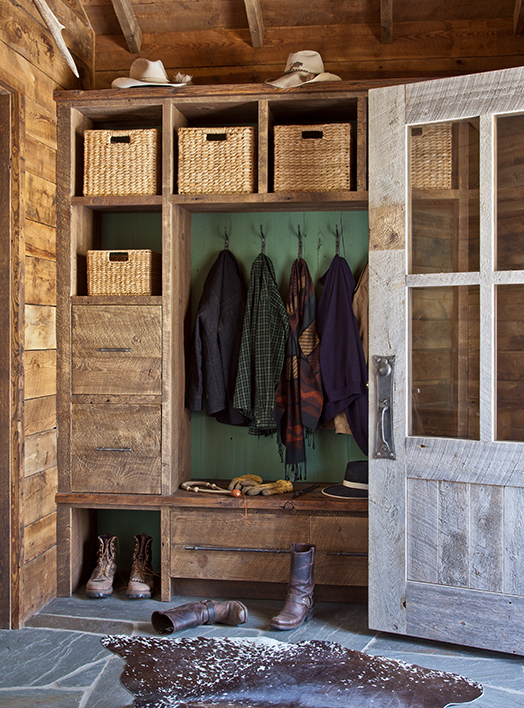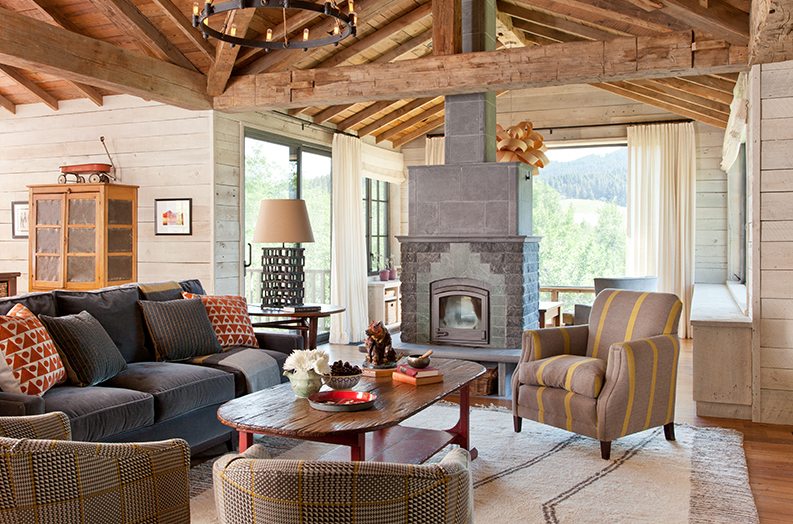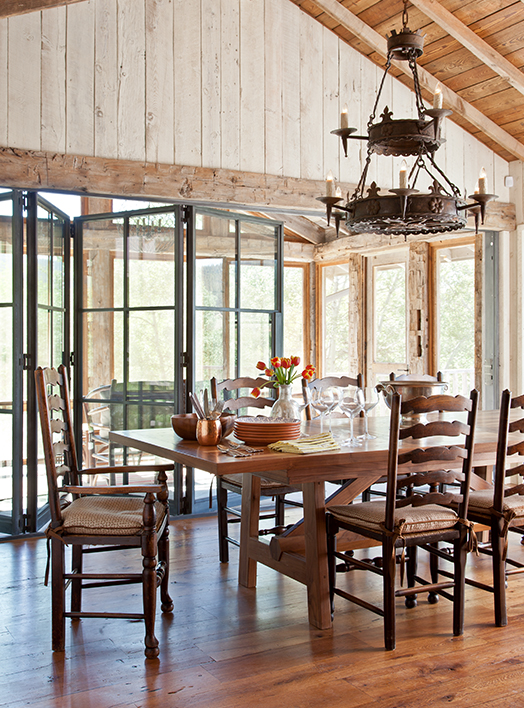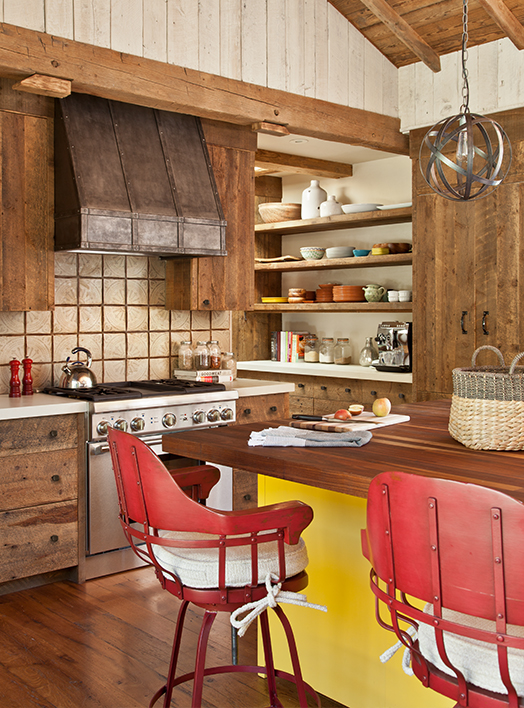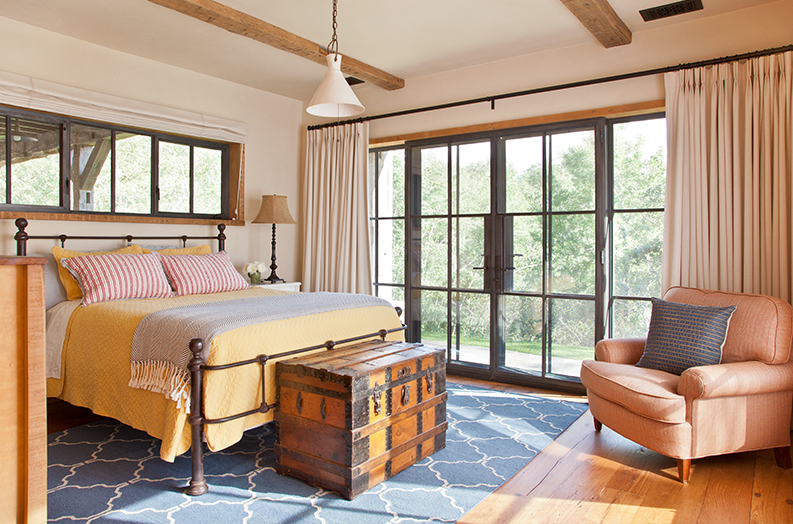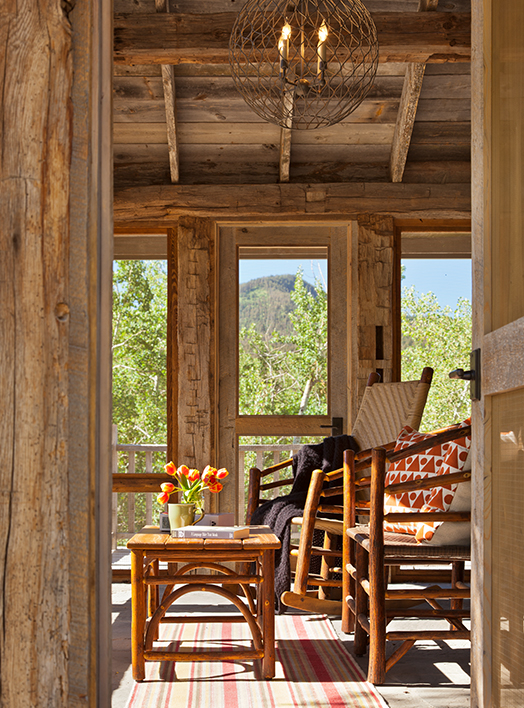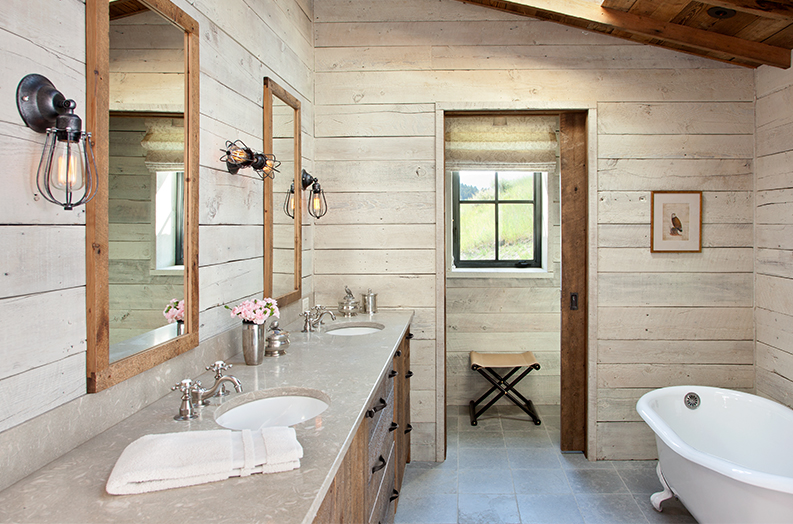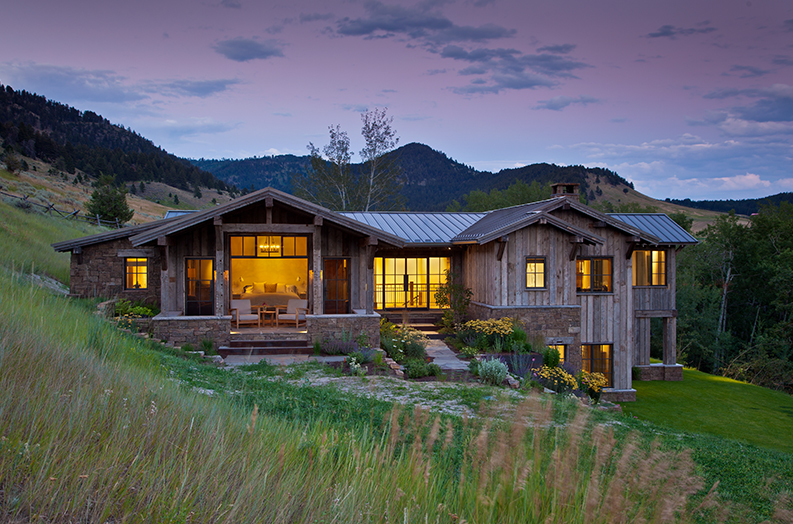
Bridger Residence
This 5,600 square foot custom residence is the product of a successful project team consisting of wonderful clients, Miller | Roodell Architects, Laura Fedro Interiors, and Yellowstone Traditions. The home site is tucked into the foothills behind an aspen grove which creates privacy and a sense of surprise as you arrive at the front door. The home is a blend of old and new. The exteriors are moss rock masonry and reclaimed corral board siding. The views are maximized with large state of the art thermally broken steel windows and doors. The interior is finished with aged oak floors, barn wood and plaster walls, as well as antique hand hewn timber detailing. It features custom doors and cabinets throughout, built by the Yellowstone Traditions custom shop. It is a truly one of a kind year-round residence for a family that enjoys the outdoor environment as much as the indoor.
PROJECT DETAILS
Architect: Miller | Roodell Architects
Interior Designer: Laura Fedro Interiors
Photographer: Gordon Gregory Photography
 SHARE ON PINTEREST
SHARE ON PINTEREST

