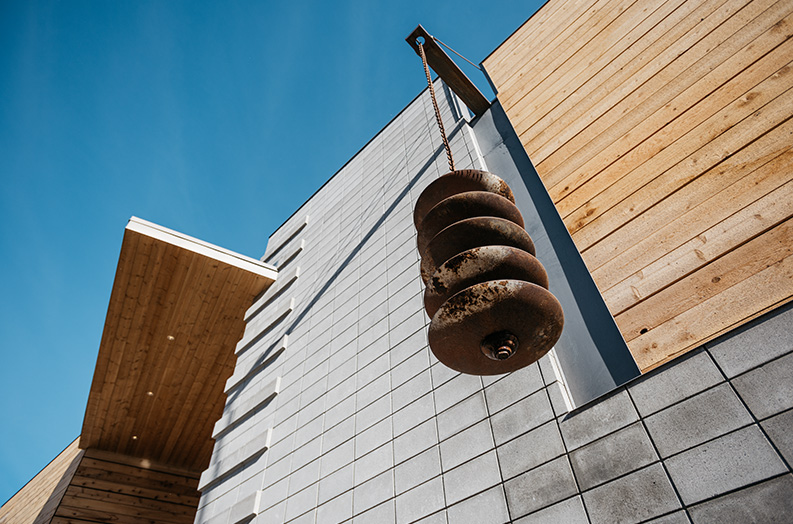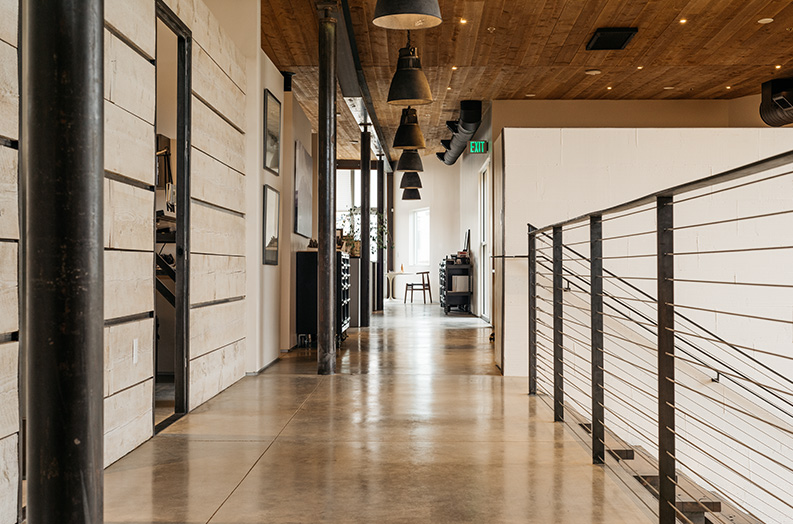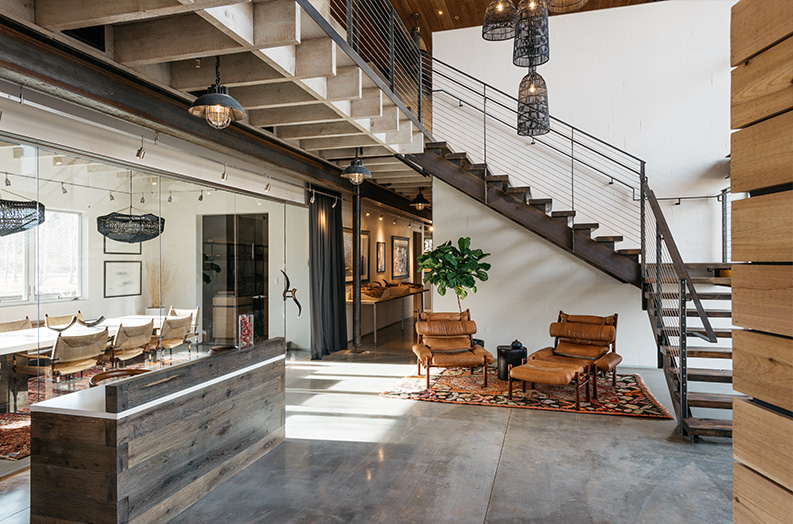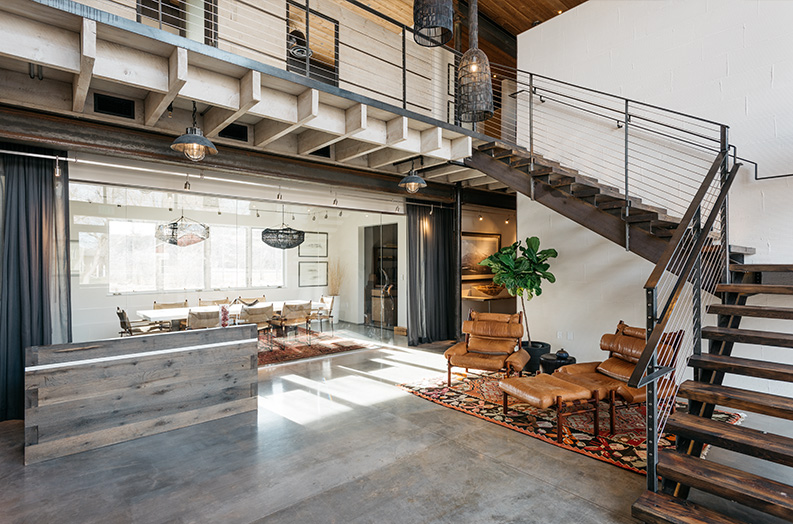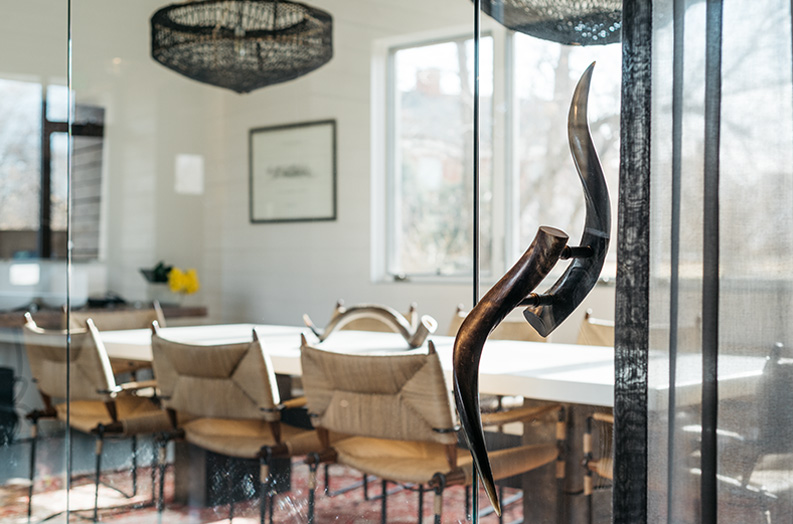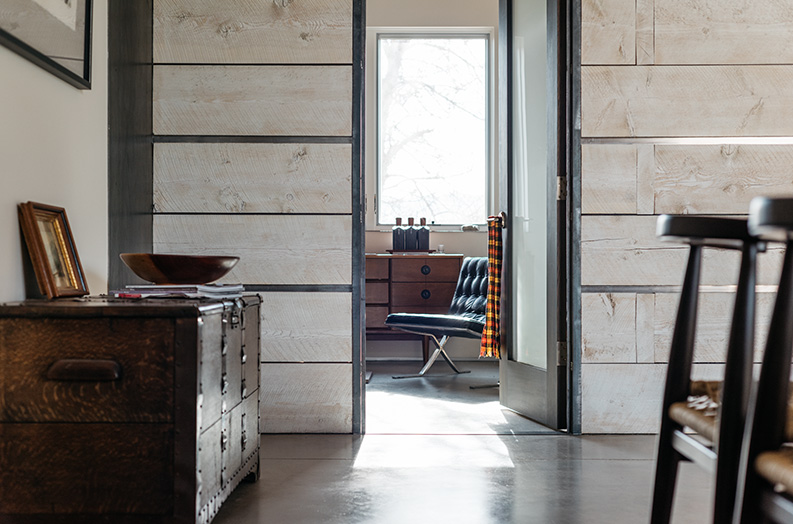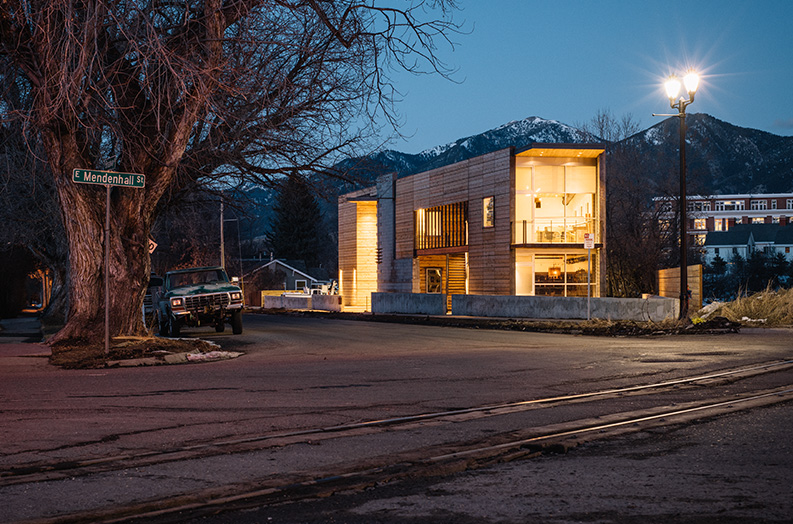
Pearson Design Group Office Building
We executed a complete build-out of a 6,000-square-foot office space for a Bozeman, Montana-based architect firm. The foundation consists of 48 helical piers that support a structure that is conventionally framed with internal steel support. A compelling synthesis of wood, steel, masonry, and concrete complete the space, which reflects the creative vision of the firm that inhabits it.
PROJECT DETAILS
Architect: Pearson Design Group
Interior Designer: Pearson Design Group
Photographer: Derik Olsen
 SHARE ON PINTEREST
SHARE ON PINTEREST

