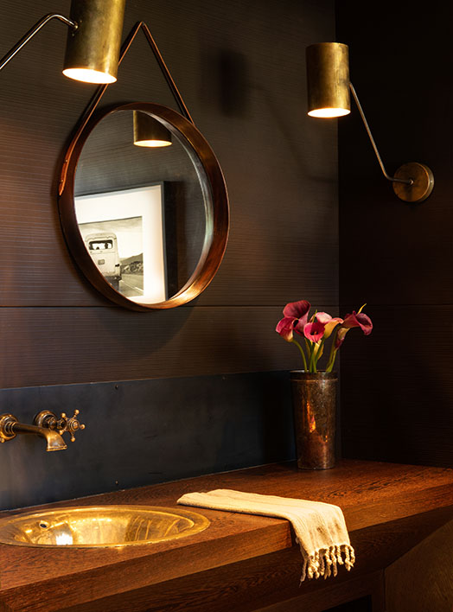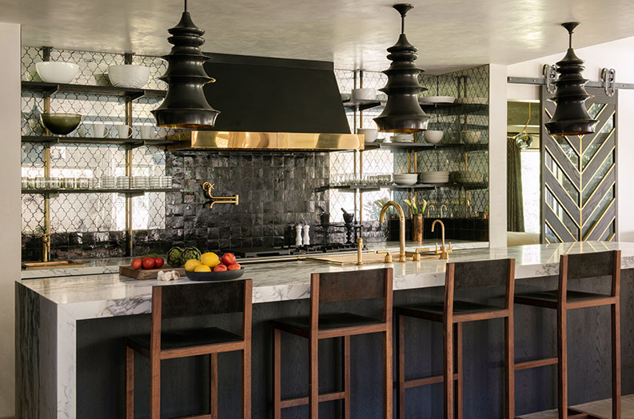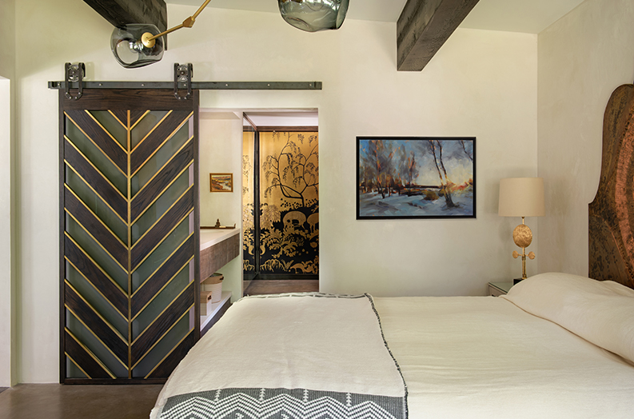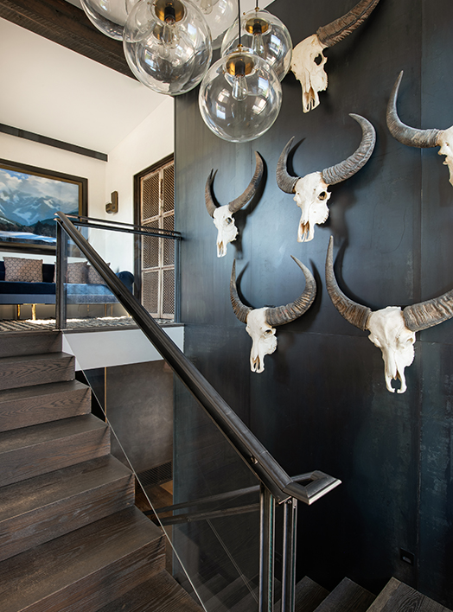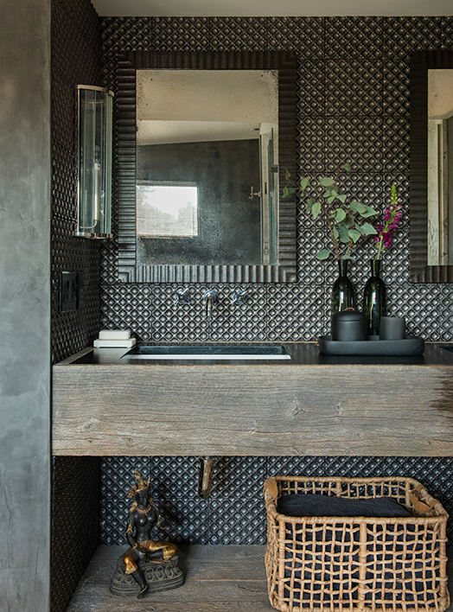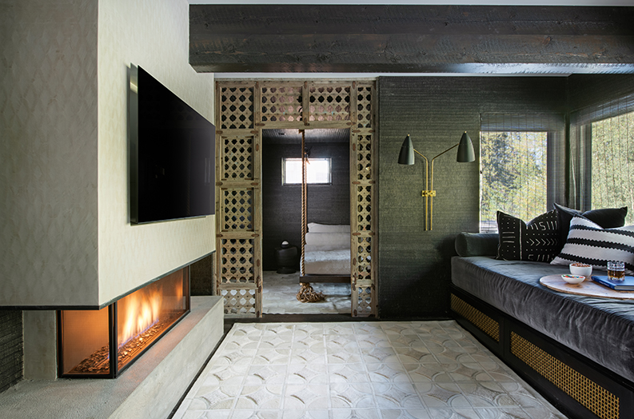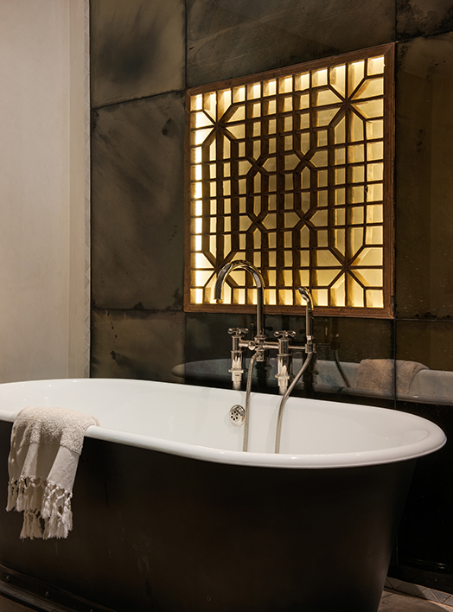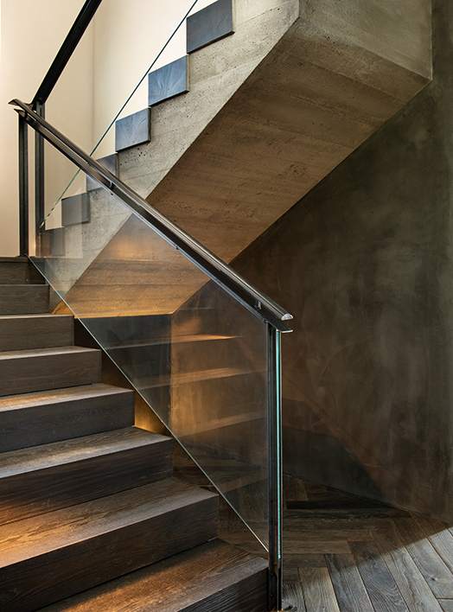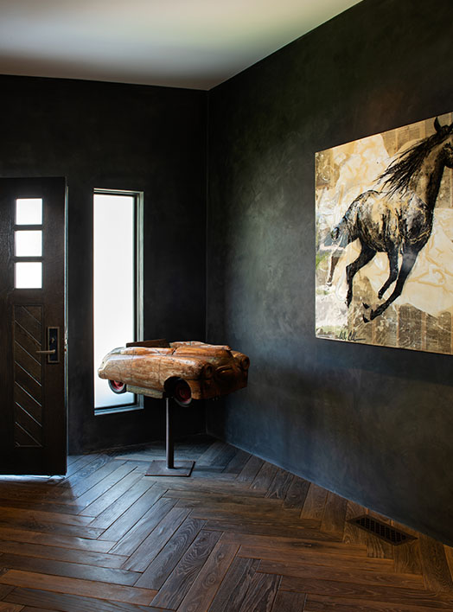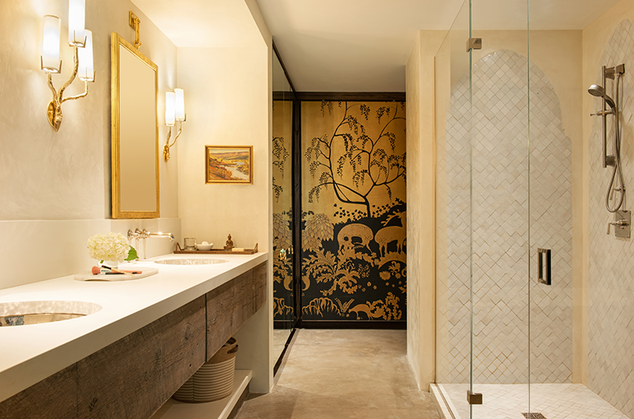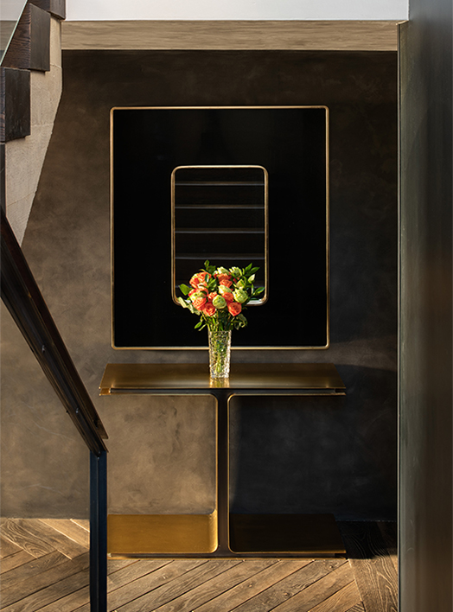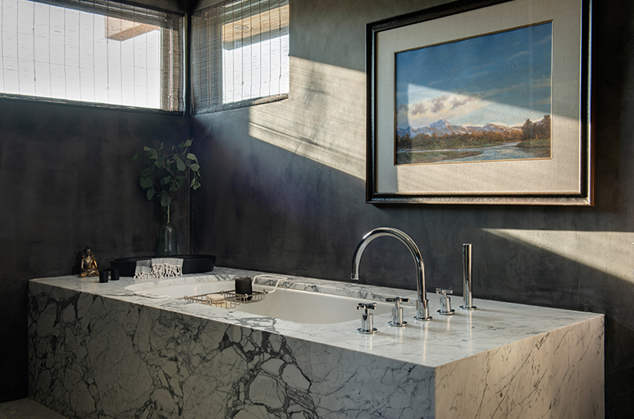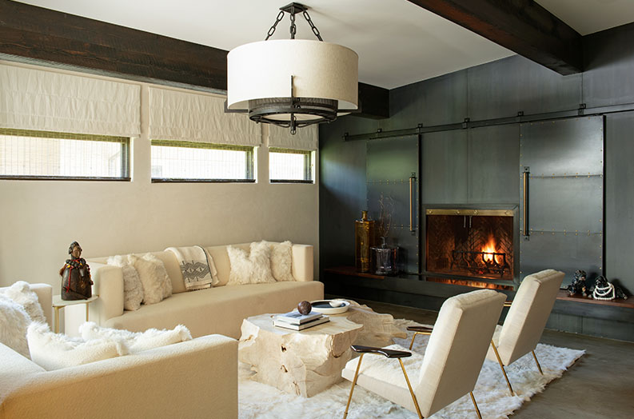
Urban Hideaway
Premium finishes paired with a Parisian vibe create a chic living space for this homeowner. Rich texture wallpapers, patinaed steel, leather paneling, and venetian plaster wall finishes find rhythm with the solid oak herringbone flooring that transitions into radiant concrete overlay spanning throughout this custom build. Concrete board form staircase is accented with a custom steel and glass hand railing. Unique light fixtures, run by a Lutron lighting control system, create the right mood in every room and hidden plaster over in-ceiling speakers bring perfect harmony to compliment. The home includes an interior, infrared, cedar sauna that steps into a luxurious bathroom with a book-matched, marble slab shower and tub deck. Intricate tile work through-out with hand glazed tile adds a dramatic tone to each space. The kitchen is equipped with a premium appliance package to include cabinet panel overlays, waterfall marble island and countertops, bronze sink, and custom cabinetry that provide an eclectic space for entertainment. The opposing living space is a juxtaposition of ivory plaster and blackened steel. Bathrooms are accented with colored concrete, soapstone, unlacquered brass plumbing, and cabinetry built by the YT Shop.
PROJECT DETAILS
Photographer: Whitney Kamman
 SHARE ON PINTEREST
SHARE ON PINTEREST

