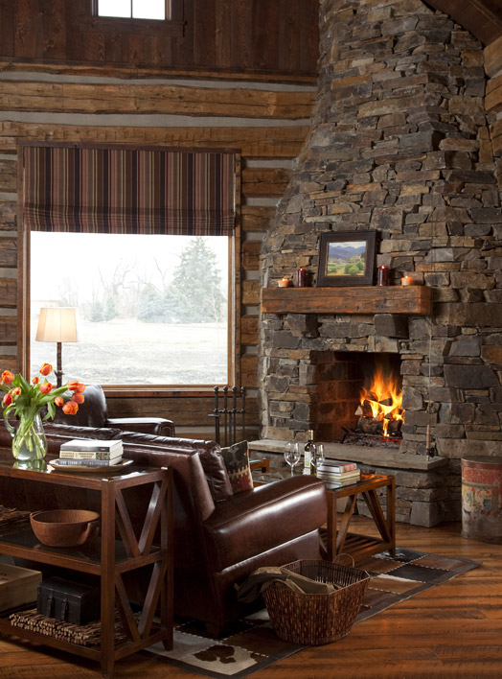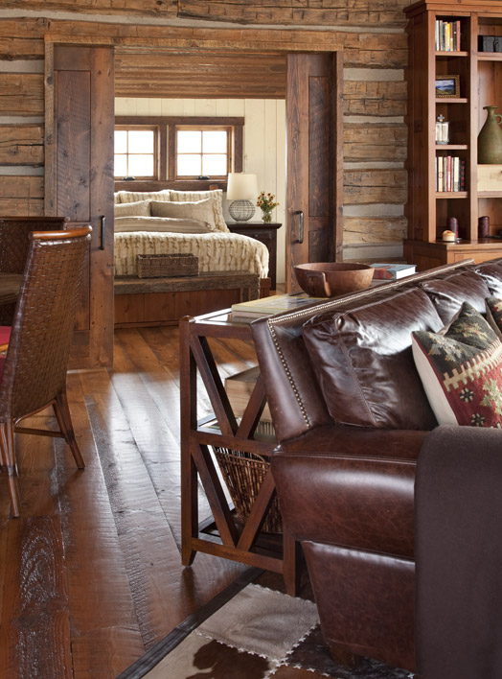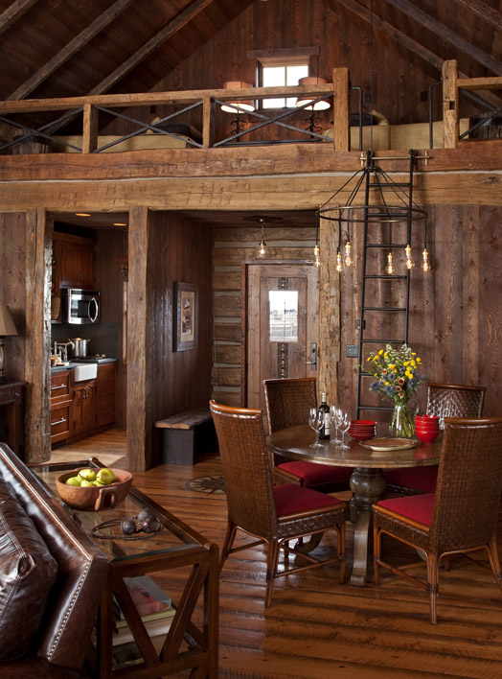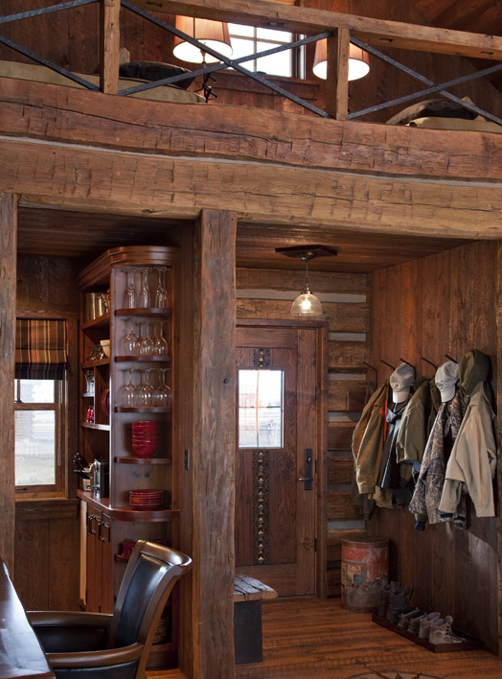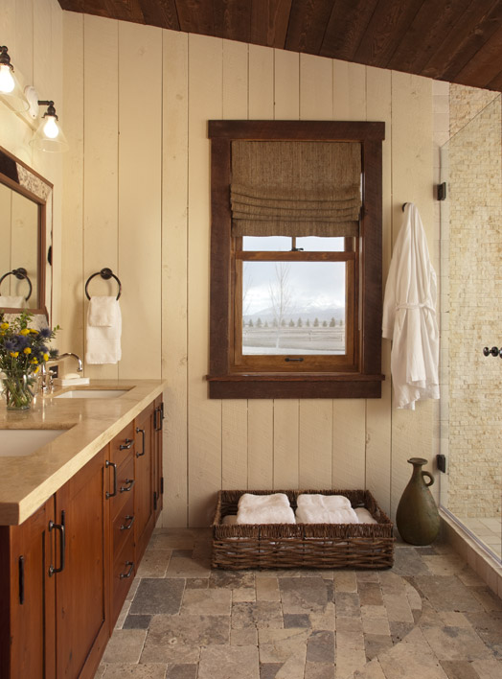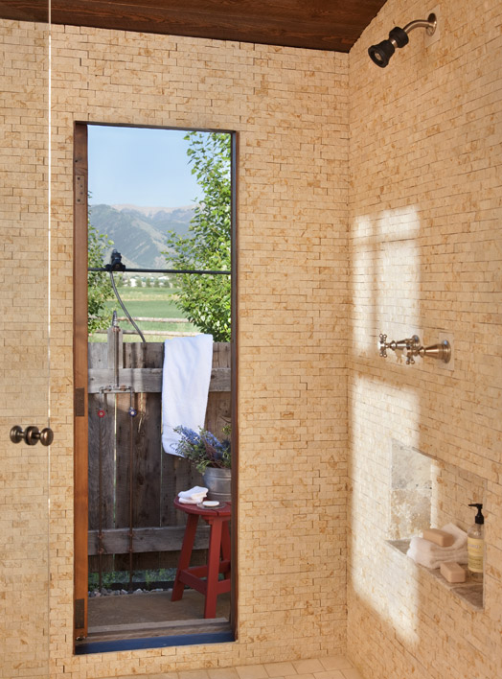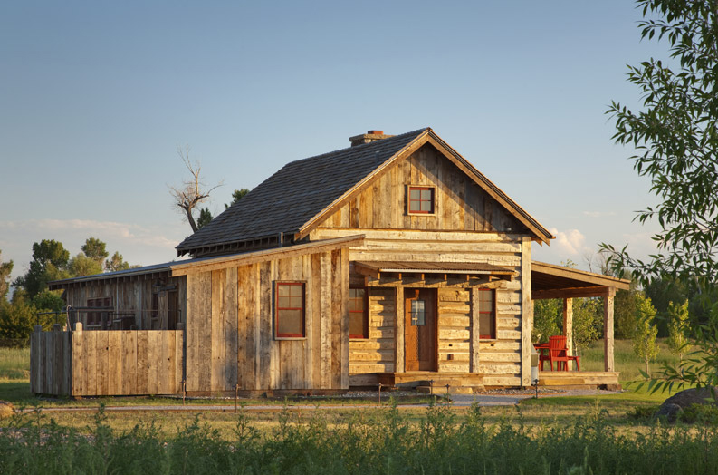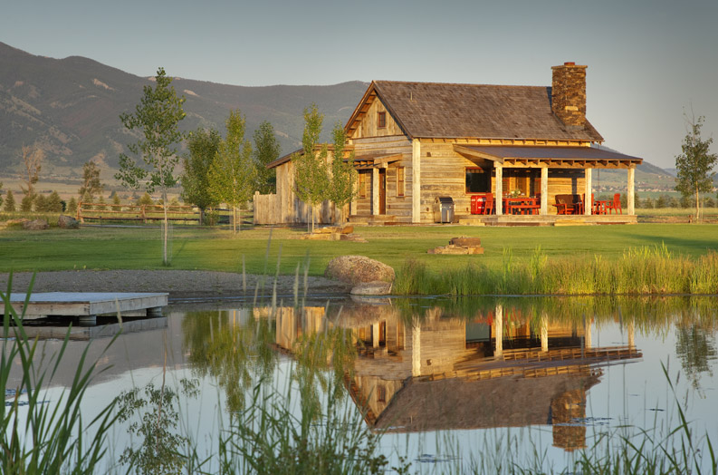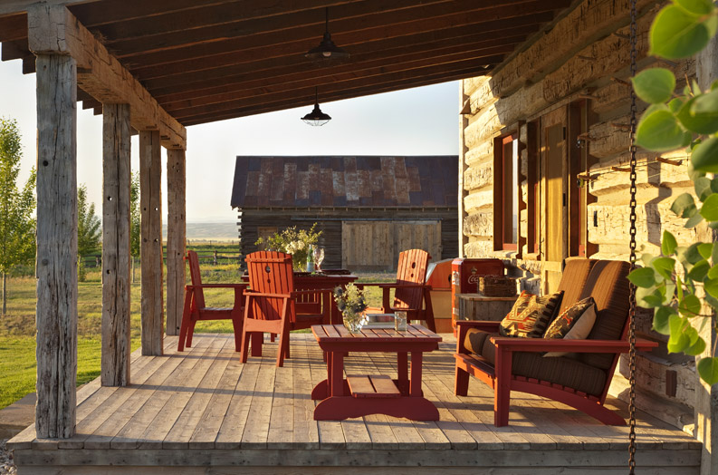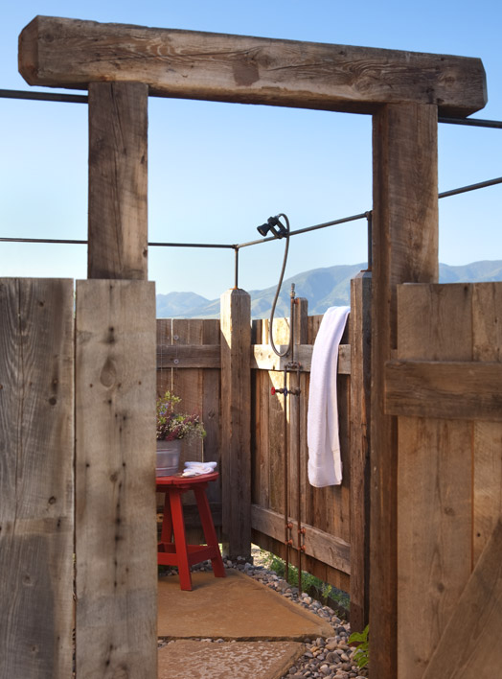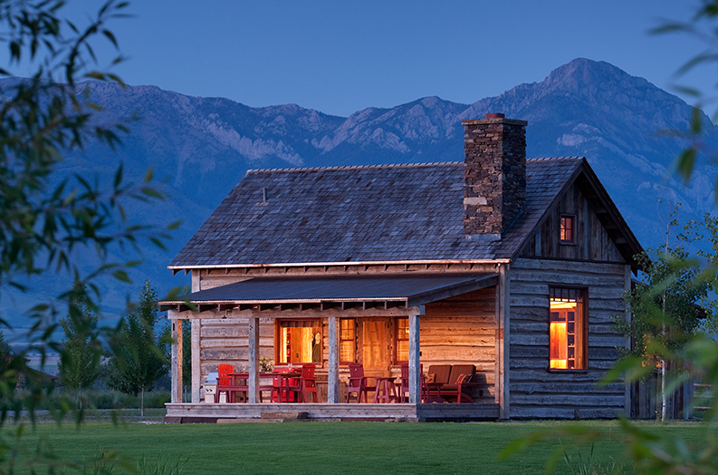
East Gallatin Preserve
In collaboration with Swaback Partners of Scottsdale, Arizona, we built the cabin of this riverbank homestead to include a gallery-style kitchen, upstairs loft, and master bath with access to an outdoor shower. The barn is a historic log structure that we dismantled, relocated, and reconstructed using its original materials. Our custom door and cabinetry help to complete the interior.
PROJECT DETAILS
Architect: Swaback Architects & Planners
Interior Designer: Marni Duncan of Model Home Source
Photographer: Gordon Gregory Photography
 SHARE ON PINTEREST
SHARE ON PINTEREST

